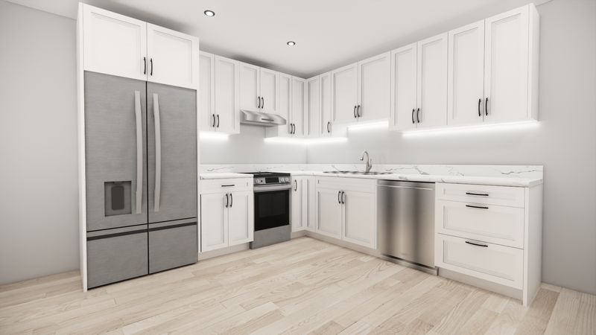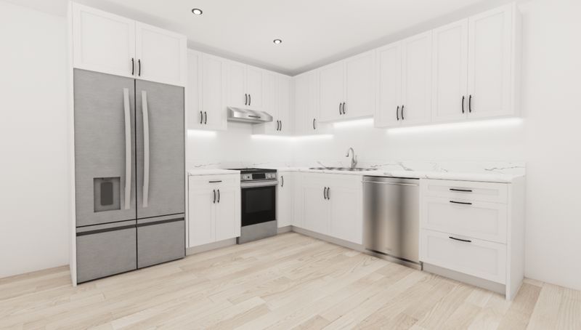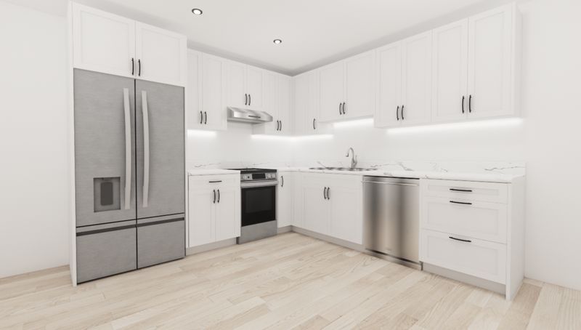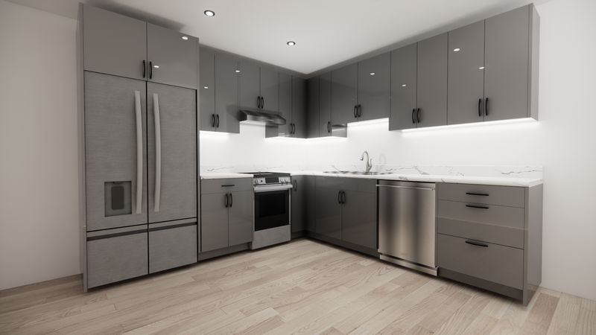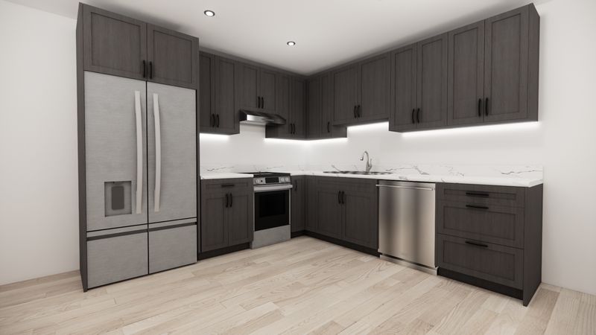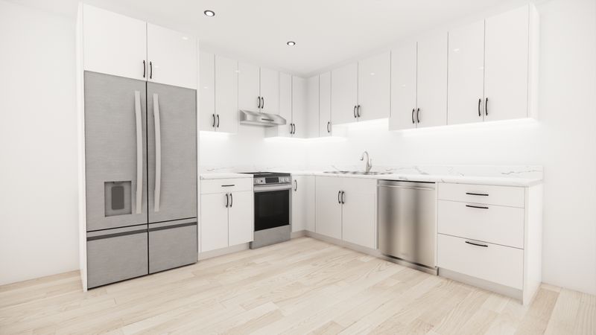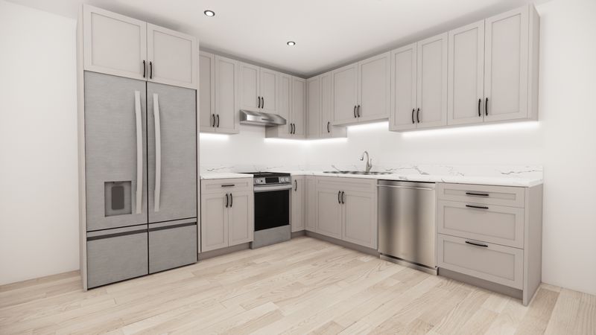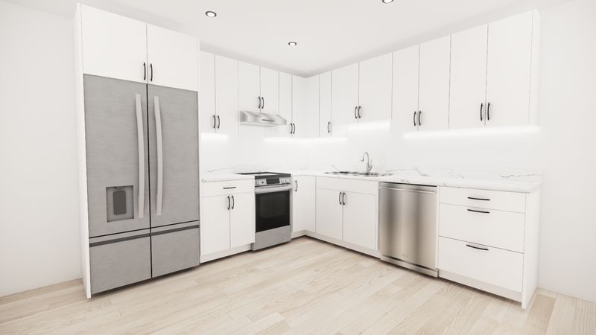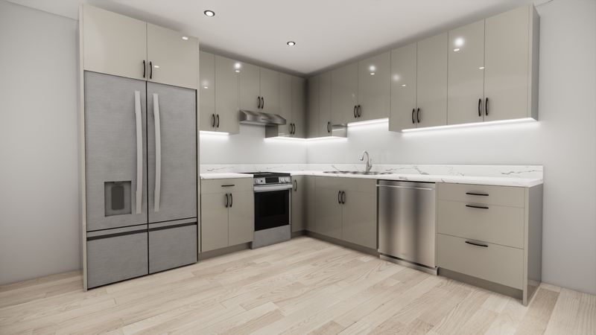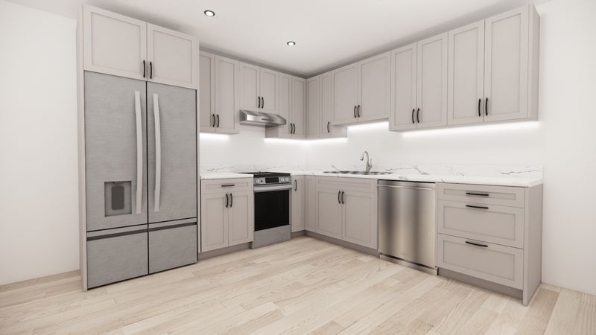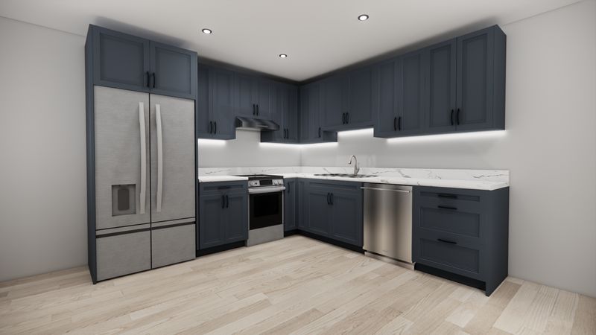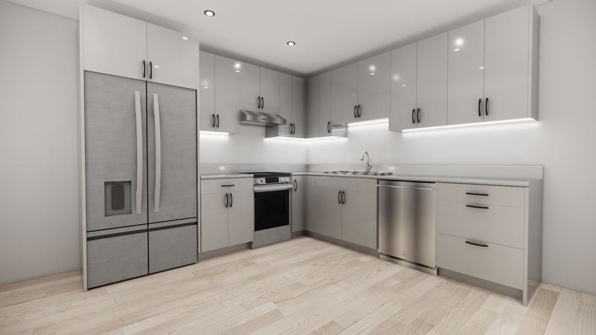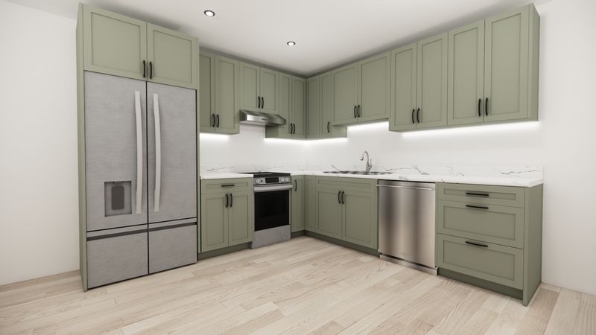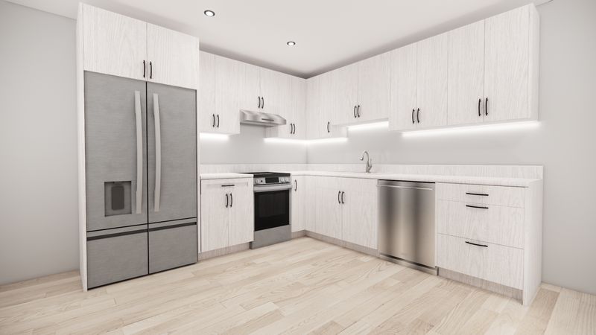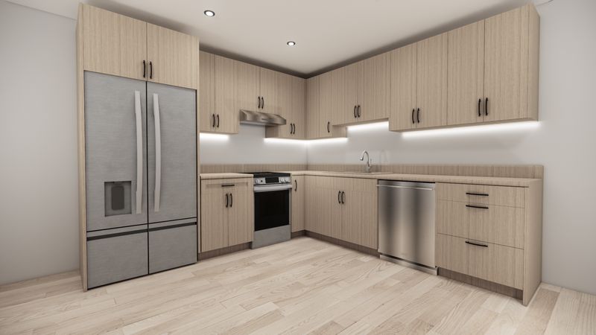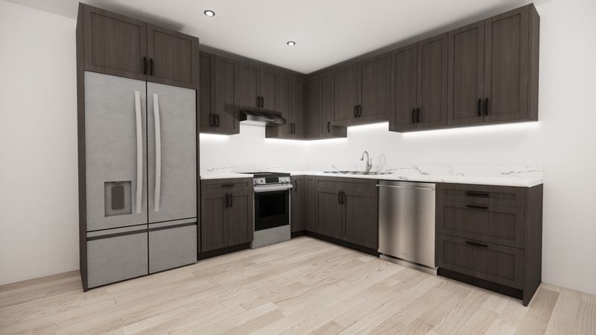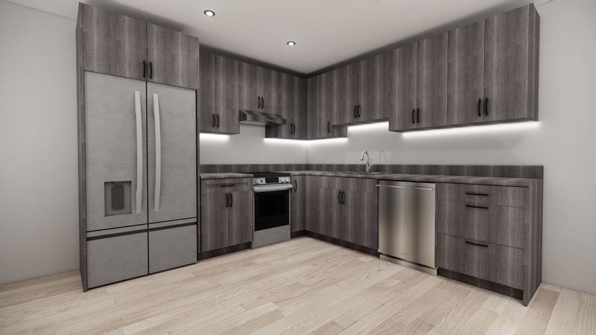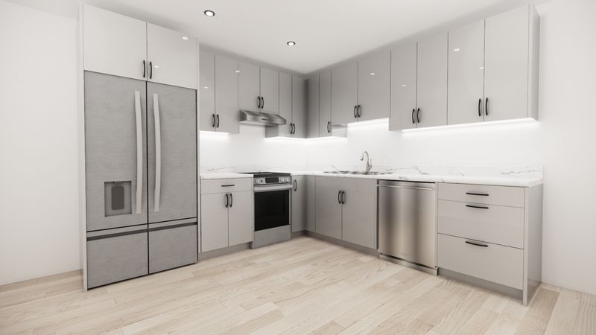L-Shaped
L-Shaped Kitchen
An L-shaped kitchen features two adjoining walls forming a natural “L” layout, creating an open and functional workspace. This versatile design is ideal for medium to large kitchens, offering plenty of counter space, storage, and flexibility for modern living.
When it’s suitable:
Best for open-concept homes, corner spaces, and family kitchens, the L-shaped layout allows for easy movement between cooking zones and can accommodate an island or dining area. It’s a perfect balance of style and practicality for both small and spacious floor plans.
Why choose an L-shaped kitchen:
- Efficient workflow: Keeps the cooking, cleaning, and preparation areas well-connected.
- Open and inviting: Creates a natural flow that integrates seamlessly with dining or living areas.
- Flexible design: Works with or without an island and suits various cabinet styles and finishes.
- Ample storage: Offers generous cabinetry and countertop space for daily convenience.
Refine by
Display prices in:CAD
